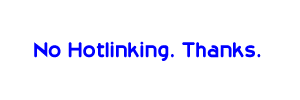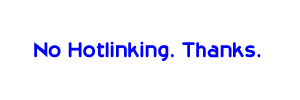First the elevation view of Block 37 as view from Punggol Field high rise. Note the number of floor levels that are having windows glazed.
Second : note the sample colour schemes put up by the painting contractor. The off-white beige colour and the greyish colour. This probably is painted for the architect to choose a colour scheme for Block 37.
Hi Tom,
Correct me if I'm wrong, I think these 2 colour are not options/sample for architect to choose. Believe off-white beige colour (for bedroom external) and the greyish colour (for living room external) are exactly the colour used?
Recall the block model was display in the showroom, it shown exactly these 2 colour

Thank you Tom for such wonderful and detail photos! 😊😊😊😊





